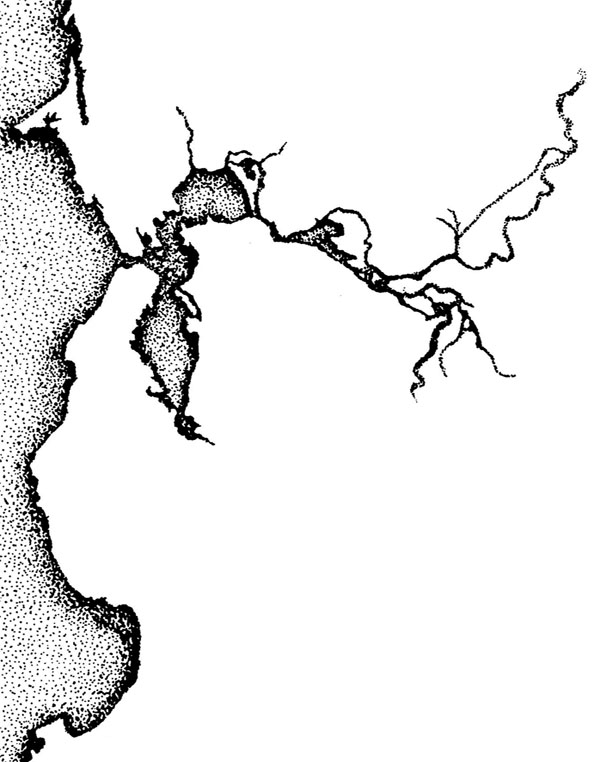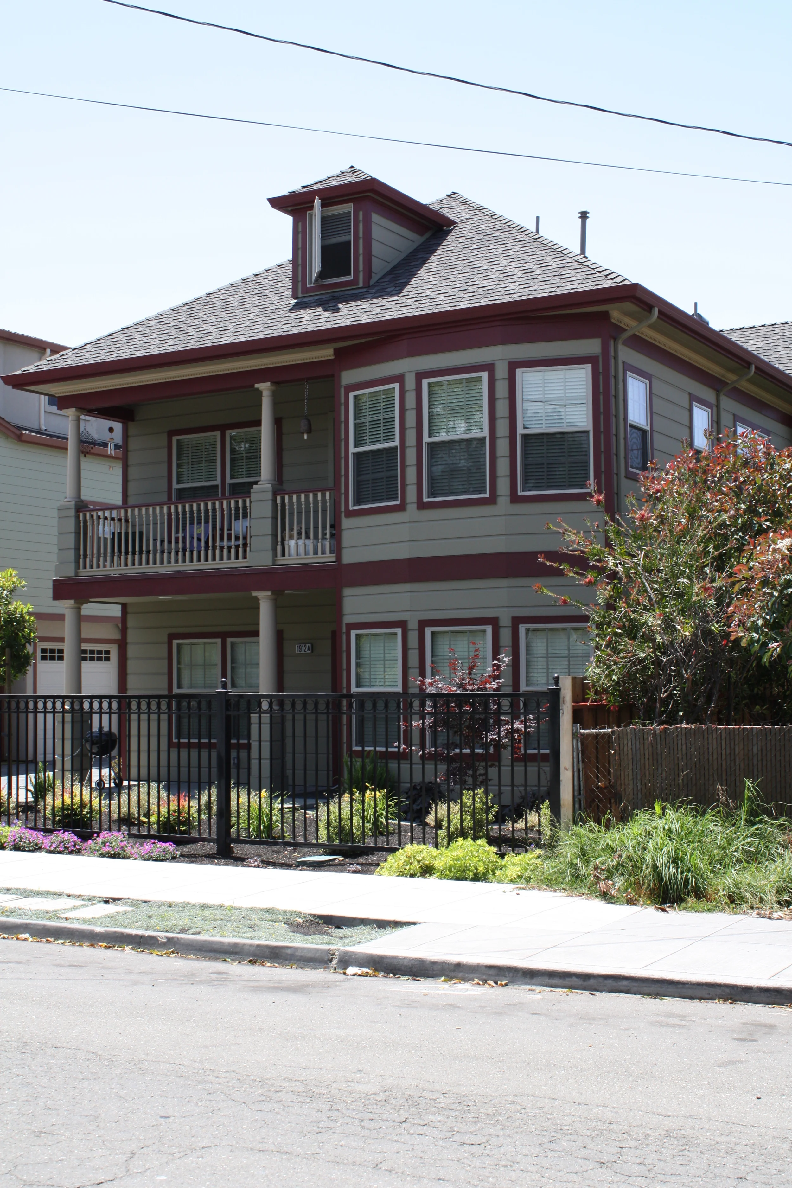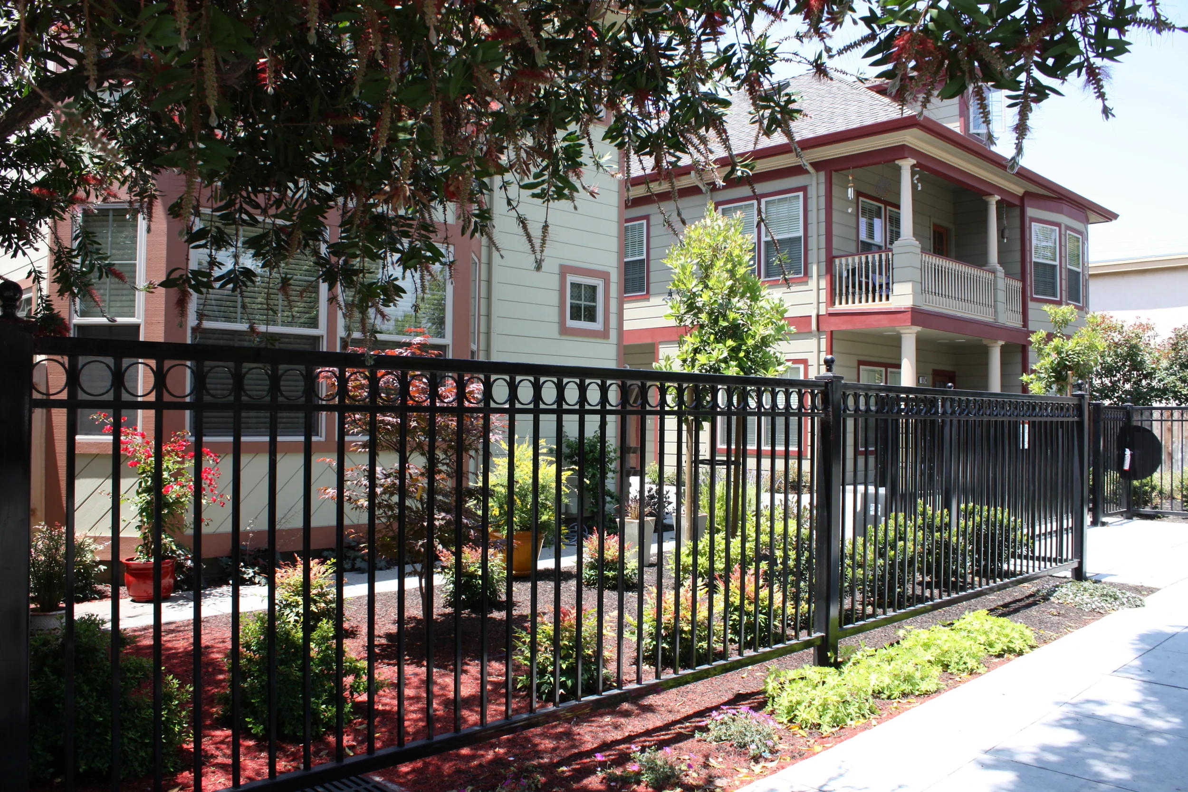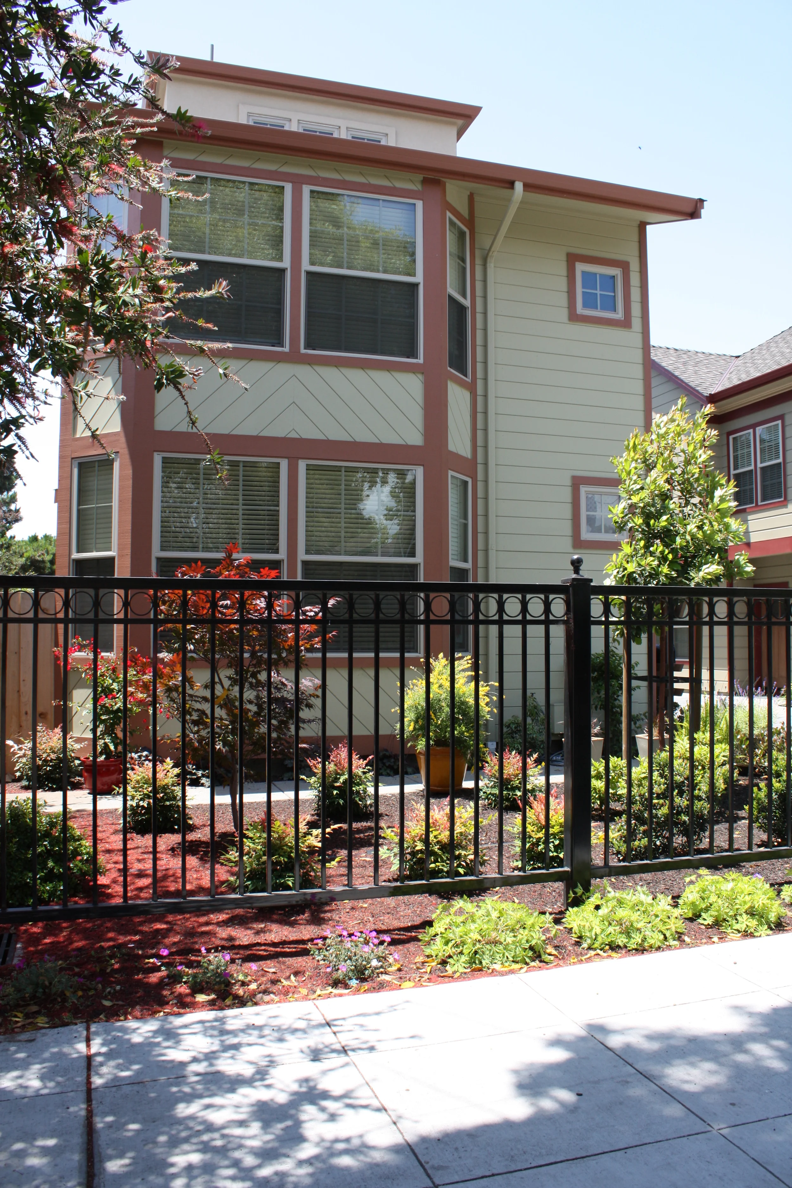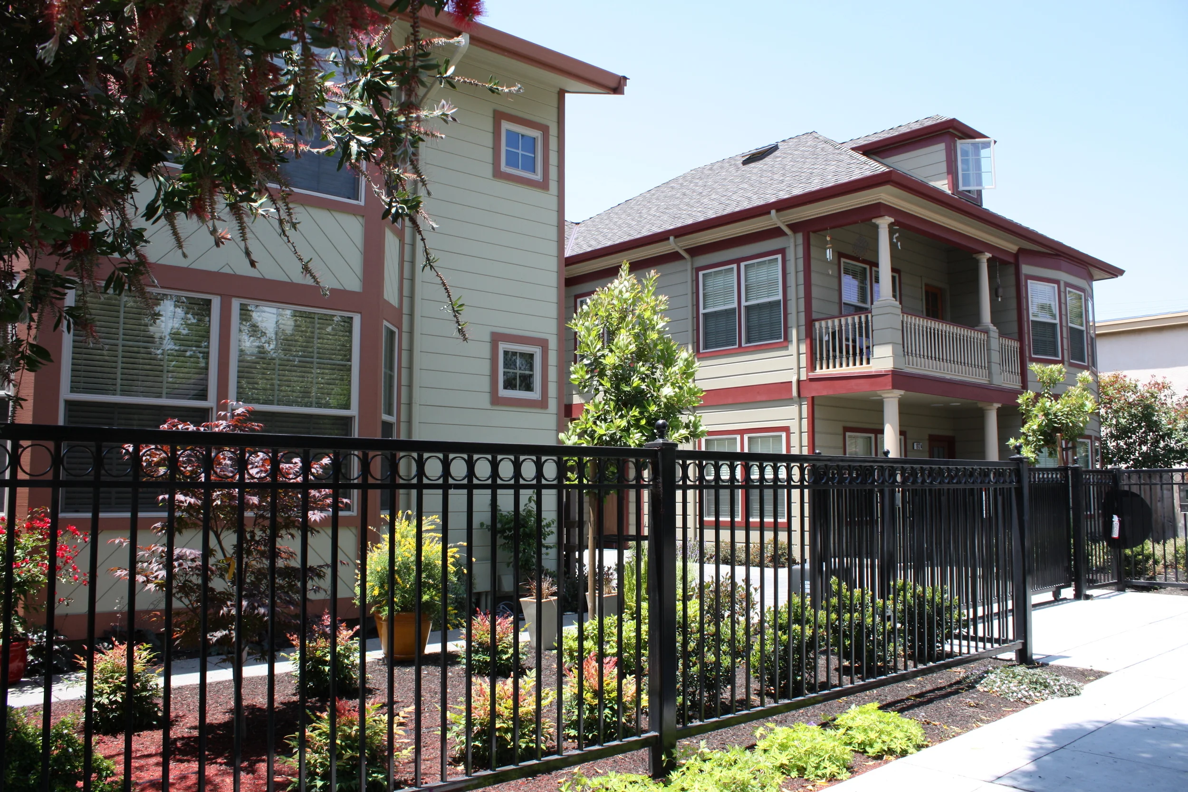Seventh Street Condos
1912 Seventh Street, Berkeley, CA
1912 Seventh Street is a 7-unit condominium project in west Berkeley. A small residence that sat on a 10,000 square foot lot was lifted 7 feet up, restored, and a new unit was built below. Two new buildings with townhouse units were constructed around a landscaped court.
Units range from 1,000 sq. ft. to over 1,300 sq. ft. Their plans include two bedrooms, storage lots, 1.5 baths, spacious kitchens, living room and laundry space. Each unit has a parking space in a private garage or surface stall.
Featured
